Style
Rise

Keep Safe
A Guide For Resilient Housing Design In Island Communities
Strategies for Multifamily Building Resilience
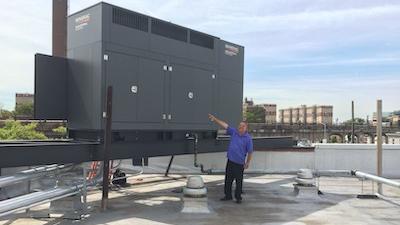
Strategies for Multifamily Building Resilience
Keep Safe
A Guide For Resilient Housing Design In Island Communities
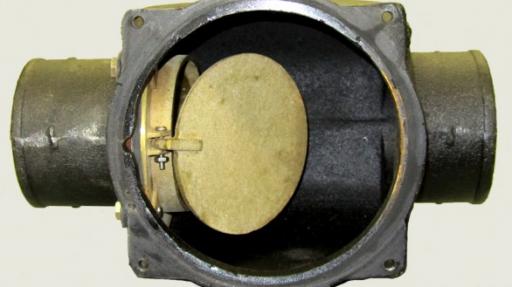
Keep Safe
A Guide For Resilient Housing Design In Island Communities
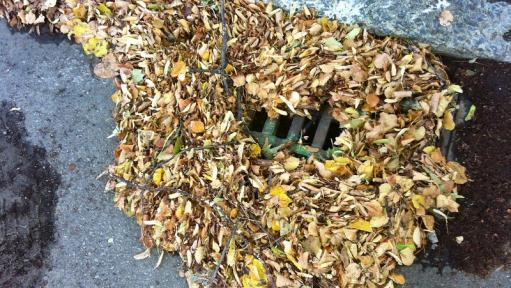

Green Communities Criteria
The Standard for Sustainable Futures
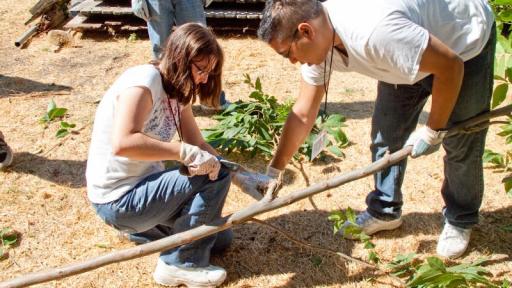
Strategies for Multifamily Building Resilience
Keep Safe
A Guide For Resilient Housing Design In Island Communities
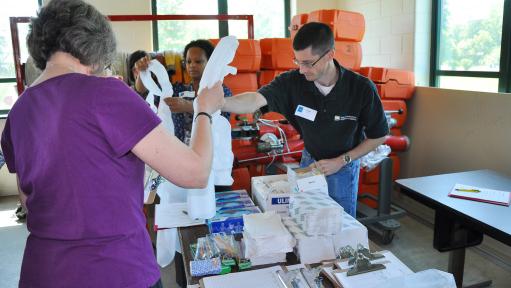
Strategies for Multifamily Building Resilience
Keep Safe
A Guide For Resilient Housing Design In Island Communities

Keep Safe
A Guide For Resilient Housing Design In Island Communities
Strategies for Multifamily Building Resilience
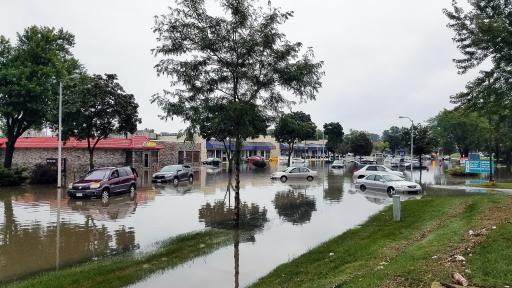
Keep Safe
A Guide For Resilient Housing Design In Island Communities

Business Continuity Toolkit
Emergency Preparedness for Affordable Housing Organizations
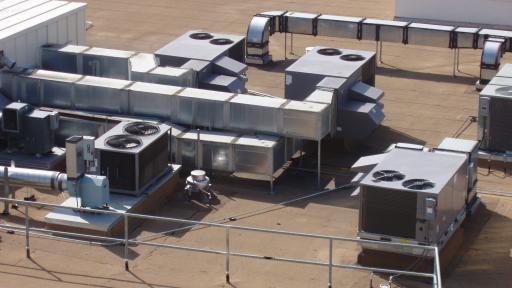
Strategies for Multifamily Building Resilience
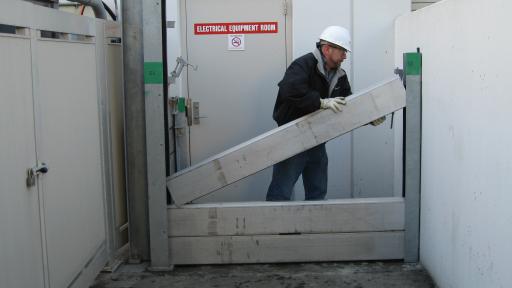
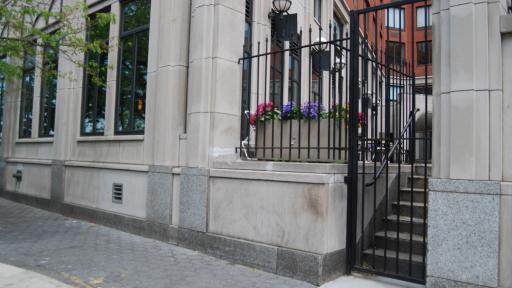
Strategies for Multifamily Building Resilience
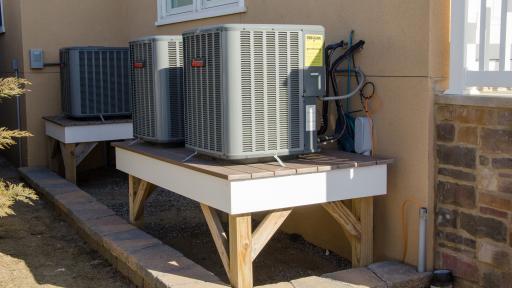
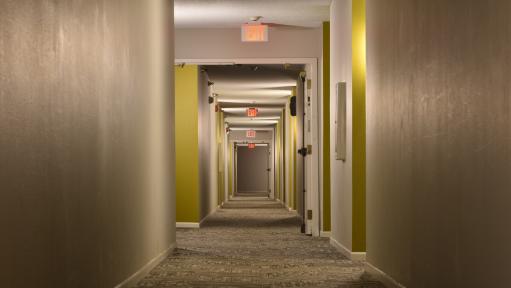
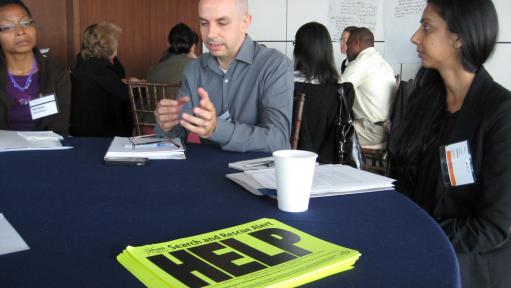
Strategies for Multifamily Building Resilience

Business Continuity Toolkit
Emergency Preparedness for Affordable Housing Organizations
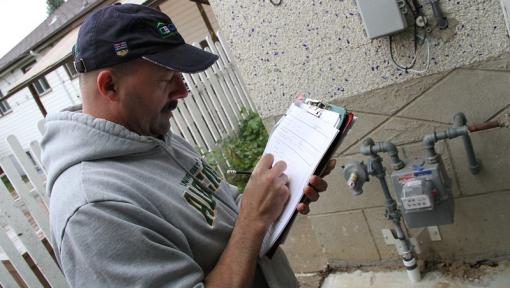
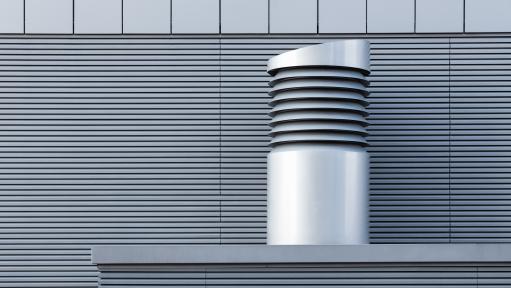
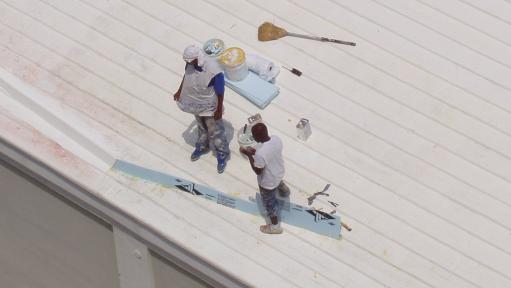
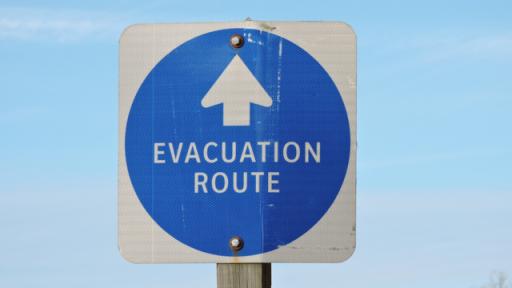

Business Continuity Toolkit
Emergency Preparedness for Affordable Housing Organizations
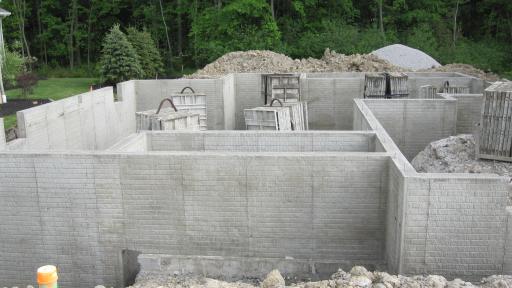
Keep Safe
A Guide For Resilient Housing Design In Island Communities
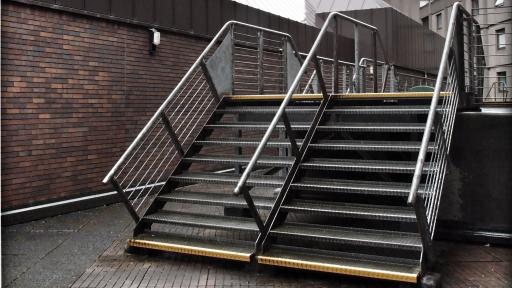
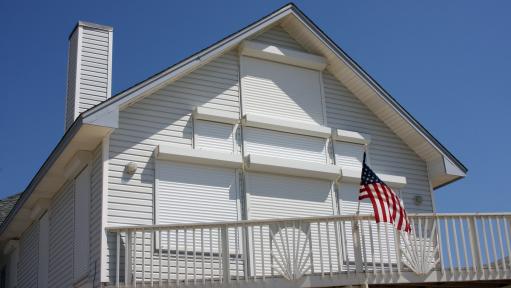
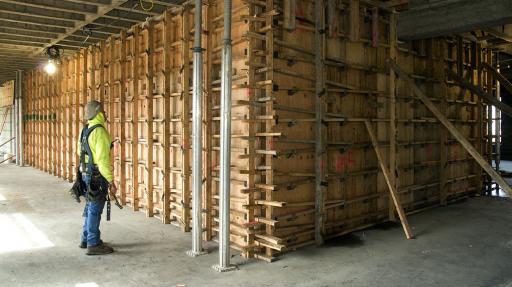
Keep Safe
A Guide For Resilient Housing Design In Island Communities
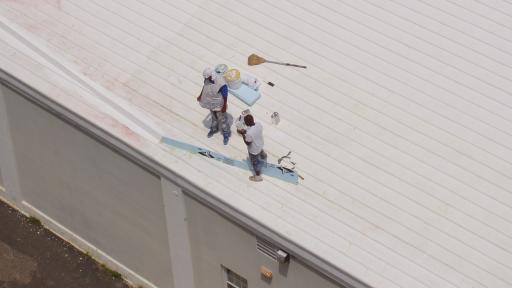
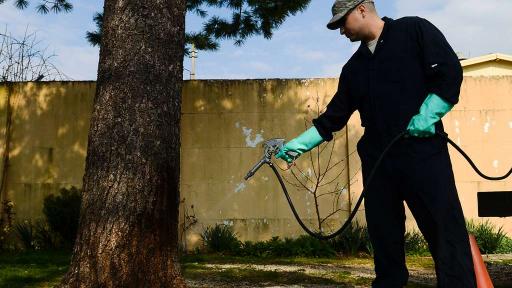
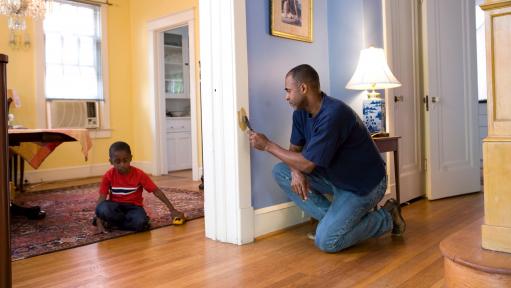
Lead can affect almost every organ and system in the body. While everyone is at risk of lead poisoning, children six years old and younger are most susceptible to the effects of lead. Lead abatement is an activity designed to permanently eliminate lead-based paint hazards. Abatement is sometimes ordered by a state or local government, and can involve specialized techniques not typical of most residential contractors. Contaminated soil under eaves may become exposed, subjecting residents and staffs to potential contact with hazards such as lead. Test soil for lead and cap soil with other landscaping, or remove and replace contaminated soil with clean soil if lead contamination is found. EPA requires individuals and firms who perform abatement projects in pre-1978 target housing and child-occupied facilities to be certified and follow specific work practices.
Replace lead service lines. Determine whether a lead service line (LSL) connects the drinking water main under the street with the building. To determine if the service line is lead, contact the utility company for guidance and inspect the line where it enters the property. See www.lslr-collaborative.org/intro-to-lsl-replacement.html for additional guidance. If an LSL is present, replace it before or while replacing the water heater. Follow American National Standards Institute (ANSI) /American Water Works Association (AWWA) C810-17 Standard when replacing the LSL. Full LSL replacement evolves elimination of lead pipe from a water main up to the interior plumbing of the building.

Green Communities Criteria
The Standard for Sustainable Futures
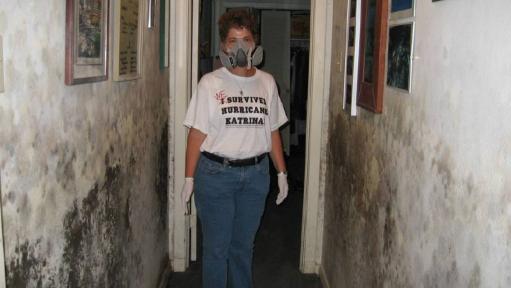
Look for changes on color and/or texture on the surface of the materials. Molds show usually as dark sets of rounded spots, although they can take other shapes and colors. Note however that not all stains caused by humidity are always mold. Molds are often confused with efflorescence, discolorations and substance infiltrations.
Additionally, interior relative humidity levels above 60% are often uncomfortable and can create the conditions for growth of mold, mildew, bacteria, and other biological allergens. The more energy efficient a building, the greater the need to manage its moisture flow. Often, the heating and cooling system cannot sufficiently manage a building’s temperature and moisture levels throughout the year—traditional systems are designed to manage temperature only, and they run less frequently in energy efficient homes. Supplemental dehumidification is often needed to manage the property’s moisture loads, particularly in cooling-dominated climates.
Have a professional remediate and find the source. Mold growth can lead to asthma and other respiratory impairments, therefore, moldy materials should be removed and replaced with mold-resistant materials. When possible, identify the source of moisture and remediate. Use materials that have durable, cleanable surfaces throughout bathrooms, kitchens, and laundry rooms. Materials installed in these rooms should not be prone to deterioration due to moisture intrusion or encourage the growth of mold.
Use moisture-resistant backing materials such as cement board, fiber cement board, or equivalent per ASTM #D 6329 or ASTM #D 3273 behind tub/shower enclosures. Projects using a one-piece fiberglass tub/shower enclosure are exempt from this requirement.
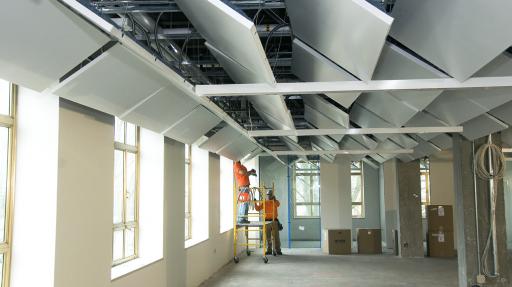
Impact noise and airborne sound transmission between dwelling units has been a leading complaint in multifamily real estate since its inception. With an influx of buildings designed with lightweight construction, impact noise and airborne sound transmission has become common and often results in reduced focus and increased sleep disturbance, annoyance, agitation, and stress.

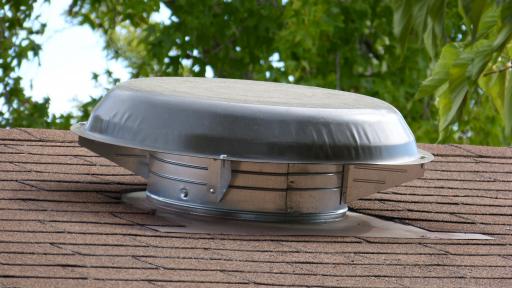
Properly vent appliances and equipment to prevent combustion by-products such as carbon monoxide (CO) from entering the breathing space. Carbon monoxide is odorless, colorless, tasteless, and deadly. Other appliances should be vented to remove lint or dust as these can lead to respiratory diseases and other health impairments.
If possible do not use natural draft combustion equipment. Only use direct vent/sealed combustion equipment or when possible, avoid combustion equipment entirely. Ensure proper mechanical ventilation where possible and when combustion equipment is used.
For each dwelling unit, in full accordance with ASHRAE 62.2-2010, install:
- A local mechanical exhaust system in each bathroom
- A local mechanical exhaust system in each kitchen
- A whole-house mechanical ventilation system
Verify and ensure that these dwelling unit ventilation system flow rates are either within +/- 15 CFM or +/- 15% of design value.
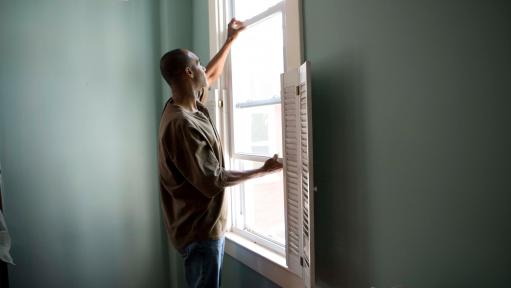
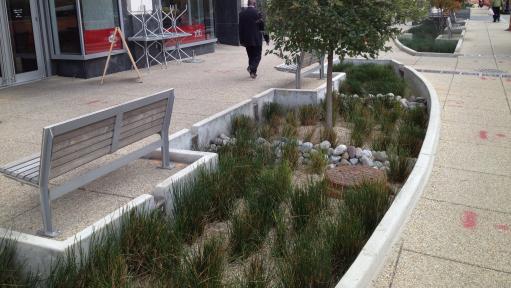
Strategies for Multifamily Building Resilience
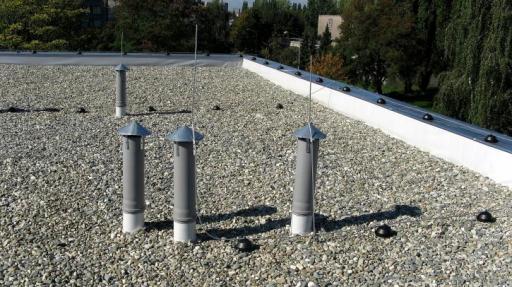

The best approach to residential security should be a comprehensive one. This should involve management, residents, and other key participants to identify and address problems of crime and vandalism confronting the building and its residents. Coordination is essential, in terms of both the involvement of key participants and the various potential corrective measures. A comprehensive approach should aim for short-term as well as long-term action and, where critical problems exist, should include appropriate emergency measures.
- Survey your property through the eyes of safety and security.
- Partner with police and join any crime free multi-housing programs.
- Ensure locks and other access restricting measures are in good working order.
- Ensure landscaping is performed in a way as to not impede visibility for surveillance.
- Ensure adequate lighting. Make cost-effective exterior and interior safety upgrades.
- Collect feedback from and involve your residents and on-site team as the eyes and ears of the community.
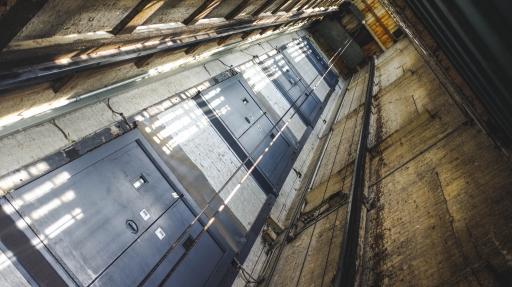
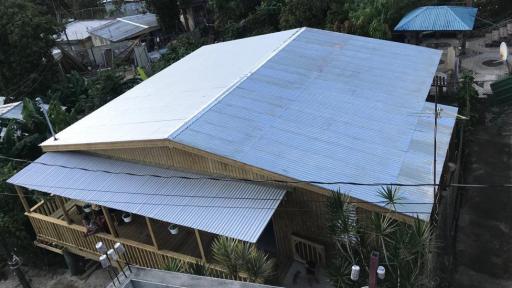
Keep Safe
A Guide For Resilient Housing Design In Island Communities

Business Continuity Toolkit
Emergency Preparedness for Affordable Housing Organizations
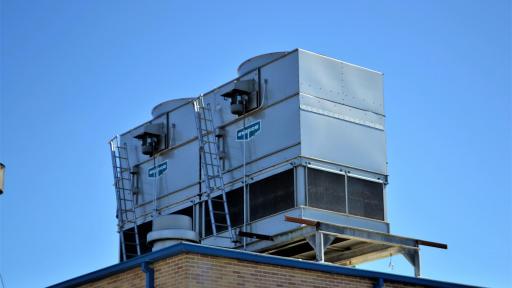

Business Continuity Toolkit
Emergency Preparedness for Affordable Housing Organizations
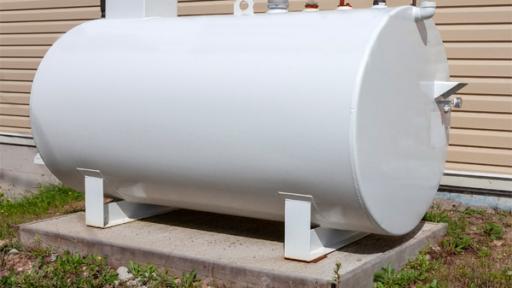

Strategies for Multifamily Building Resilience
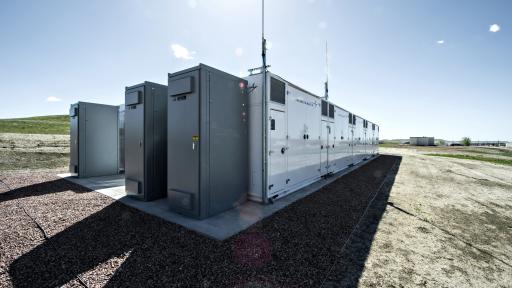
Consider battery storage. Backup energy systems offer buildings the ability to power essential equipment when the electrical grid is not available, even at night. There are a couple options when considering battery type and each have their advantages and disadvantages. Either way, bot allow the building to operate critical systems in the event of a prolonged outage. It is recommended to size the storage to the sum of the critical loads of the building, such as potable water systems, emergency lighting, and targeted heating/air-conditioning to ensure coverage during an outage.

Keep Safe
A Guide For Resilient Housing Design In Island Communities
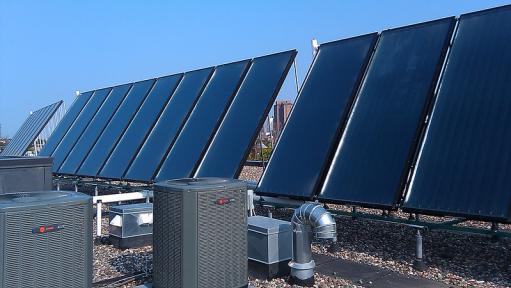
Keep Safe
A Guide For Resilient Housing Design In Island Communities
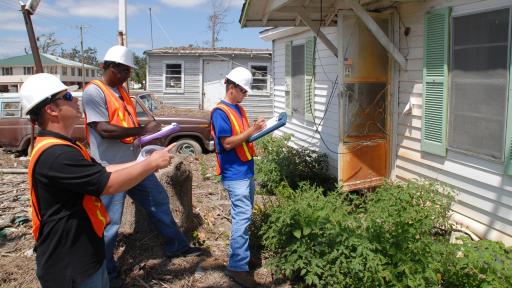
- Be aware of the following conditions: cracks and fissures, exposed interior rebar and corrosion, loose or rusted joints, and condition in fastening of windows, doors, and other apertures.
- Consult with a building professional (can be a contractor, engineer, or architect) to get the most thorough inspection possible.
- Have a structural assessment performed and ensure adherence to the 40 year certification process.
Strategies for Multifamily Building Resilience
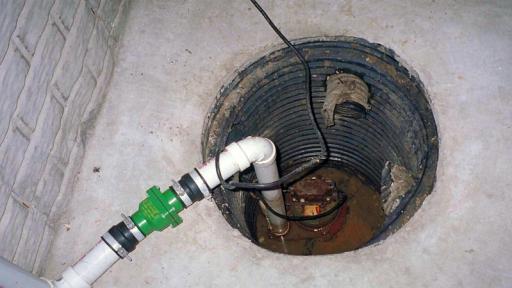
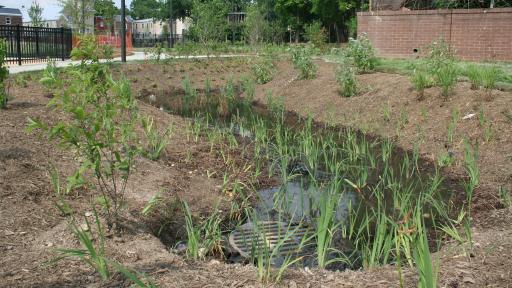
Strategies for Multifamily Building Resilience
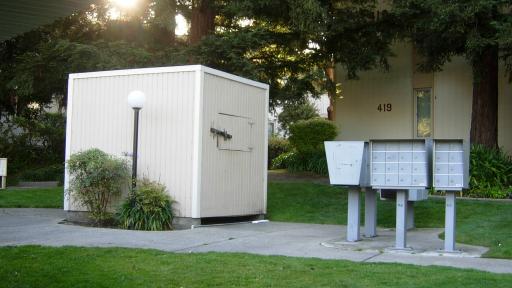
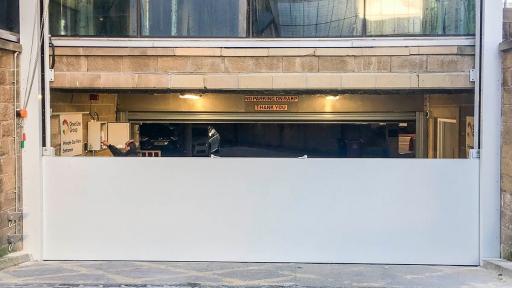

Business Continuity Toolkit
Emergency Preparedness for Affordable Housing Organizations
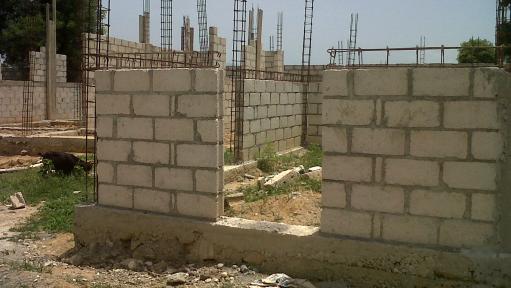
Keep Safe
A Guide For Resilient Housing Design In Island Communities
Keep Safe
A Guide For Resilient Housing Design In Island Communities

Strategies for Multifamily Building Resilience
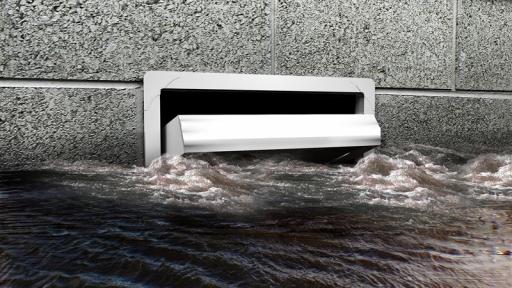
FEMA defines wet floodproofing as “permanent or temporary measures applied to a structure or its contents that prevent or provide resistance to damage from flooding while allowing floodwaters to enter the structure or area. Generally, this includes properly anchoring the structure, using flood resistant materials below the Base Flood Elevation (BFE), protection of mechanical and utility equipment, and use of openings or breakaway walls.”
- Have existing flood vents checked for proper sizing and operation.
- Use waterproof or resistant paint at ground level when performing maintenance.



